Frank Lloyd Wright: Modern architect who developed an organic and distinctly American style.
This week I “experienced” the David Wright House in Phoenix.
As a devoted fan of architect Frank Lloyd Wright (FLW), I was beyond thrilled to learn that there was a house in Phoenix that I hadn’t heard about before – a house he designed for his son, David, in 1950. This was the first FLW house that I was able to meander at will, without guides or crowds, and it was wonderful. I could almost hear Frank’s ghost chatting to me!
I have literally travelled the world to walk in Frank’s footsteps. I’ve seen many of his first projects in Oak Park, Illinois, paid a visit to Fiesole, Italy, where he lived with his mistress in 1909, and have loved his later projects in Buffalo, NY and Arizona.
Many saw FLW as abrasive, a skinflint and cocky. I view him as a brilliant genius, who was very persistent.
The David Wright House (davidwrighthouse.org) is located a few blocks from where I grew up. Clearly it held absolutely no interest to me as a kid who constantly whizzed past the property on her bike!
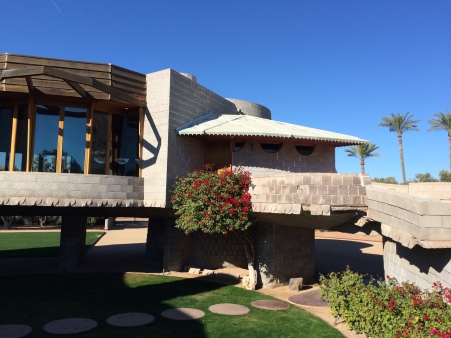
Some facts about the David Wright House:
– The house was built in 1952, in the middle of a 10 acre citrus orchard. The guesthouse was built in 1954.
– This was FLW’s last residential masterpiece (he died in 1959 at age 91).
– Signature features in this house include:
– A structure should be bold and strong – concrete block construction used
– Parts of the house should float – cantilevers used
– Don’t be obvious – a visitor needs to search for the front door, taking time to enjoy the architecture
– This was FLW’s second attempt to build a spiral building (the Guggenheim Museum in NYC was his third and final spiral building)
– FLW not only designed the house, but every single piece of furniture for the home, along with a strict placement guide.
Why I love this house:
– Every inch has a purpose.
– The carpet is amazingly brilliant. The original carpet was designed by artist Ling Po, FLW’s chief renderer and graphic artist, based on FLW sketches. The design was archived and used to produced the new carpet you see in the photo.
– The house is simple, light and bright.
– Nature surrounds you, not only in the materials that were used by FLW (before being “green” was a thing!), but with nature streaming in from outside.
– Talk about detail, FLW made the kitchen garbage bin to fit in an exact spot next to the stove.
David and Gladys Wright lived in their beloved house until they died – David at age 102 in 1997 and Gladys, in 2008, at age 104. The property was then purchased by a developer who decimated the orchard and had plans to demolish the house. Neighbourhood residents took up the charge to save the estate and what followed was nothing short of a miracle – the demolition permit was rescinded by the City of Phoenix and the property was purchased by a local family, who have been restoring the house to its original glory.
Experiences don’t have be exotic or adventurous. To me they are an event or occurrence that leaves an impression – and this one did, on me.
Books of interest (his life was really novel worthy!):
– Loving Frank by Nancy Horan
– The Women by T.C. Boyle
“Study nature, love nature, stay close to nature. It will never fail you.” – Frank Lloyd Wright

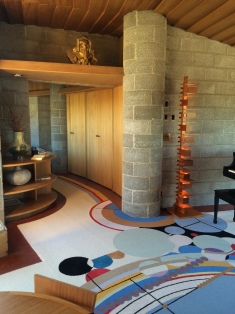
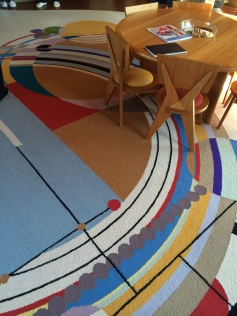
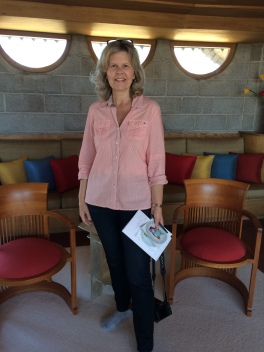
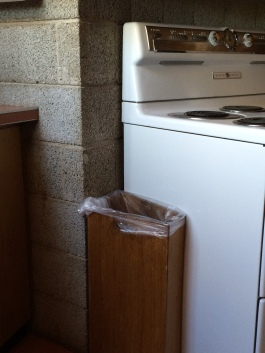

Nicely summarized Nancy. This brought back ancient memories of the many reasons I too love/d FLW as a young designer. I had forgotten his various design tricks – including hiding the front door.
LikeLike